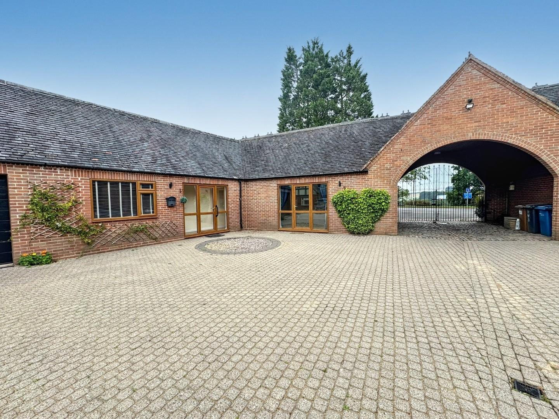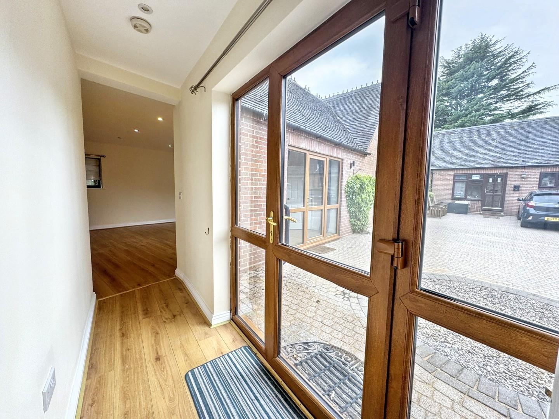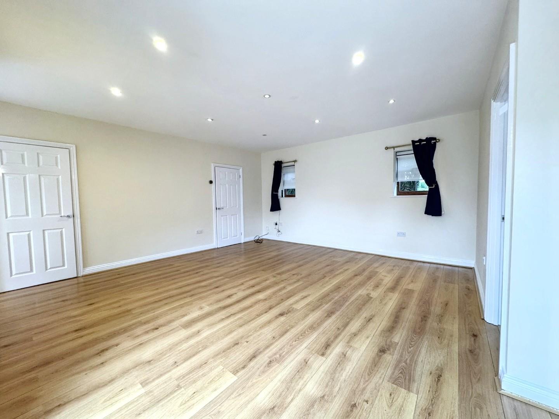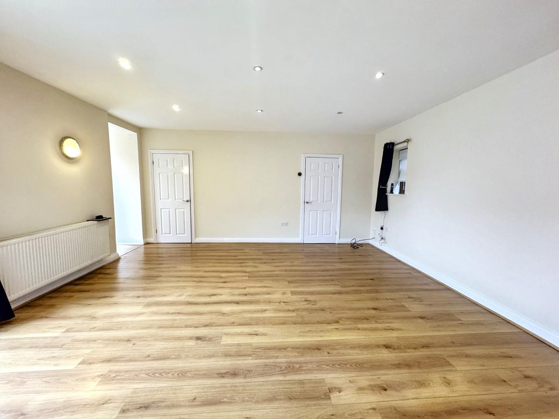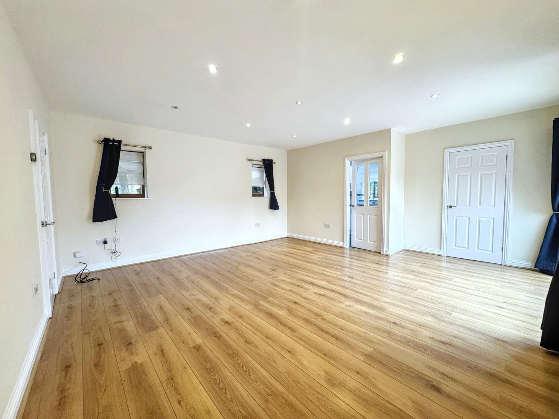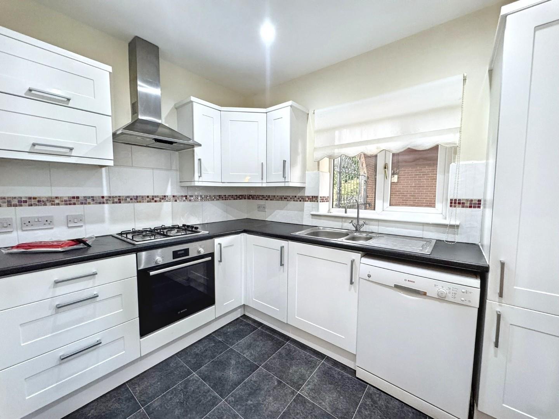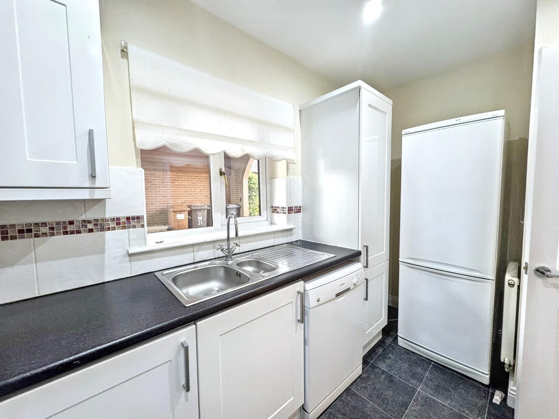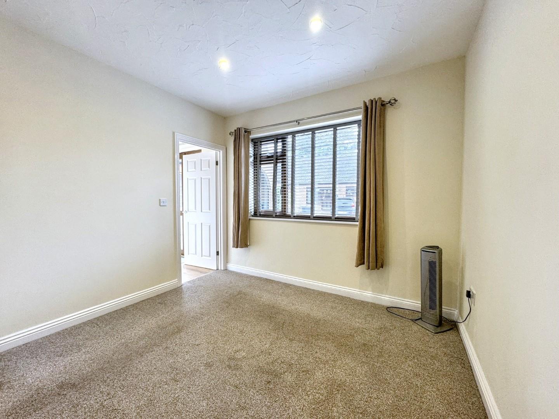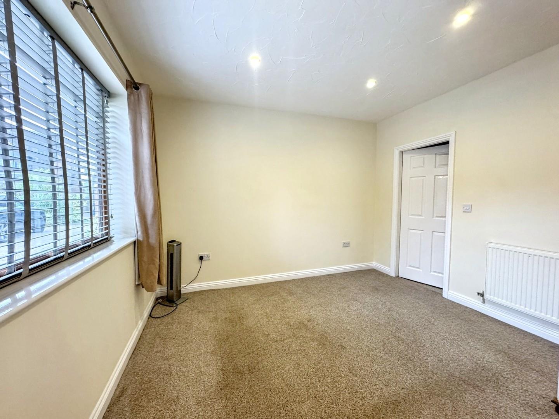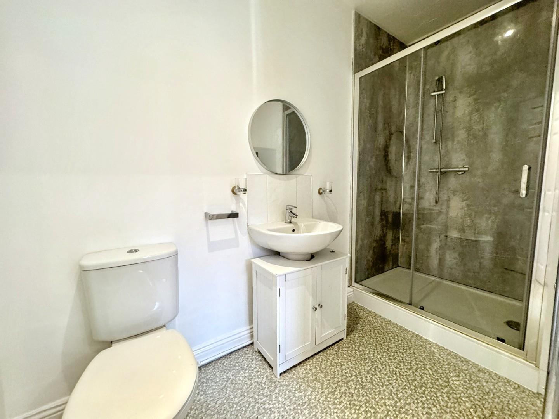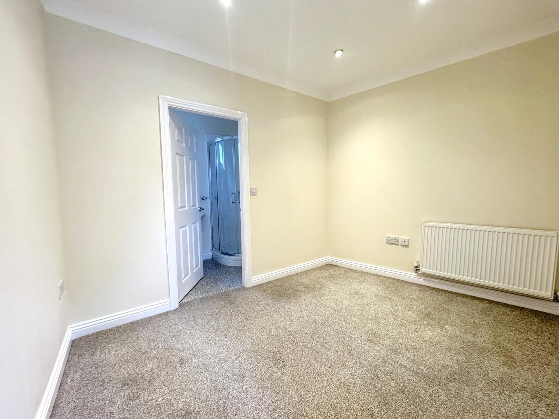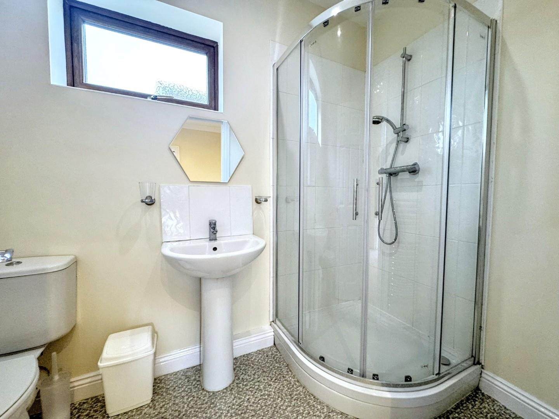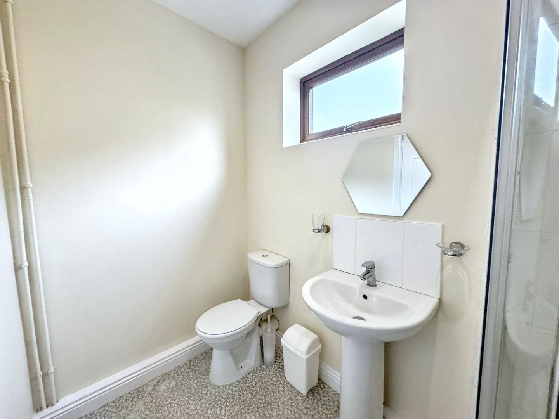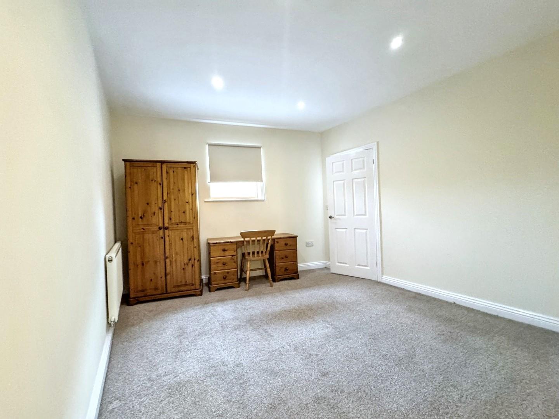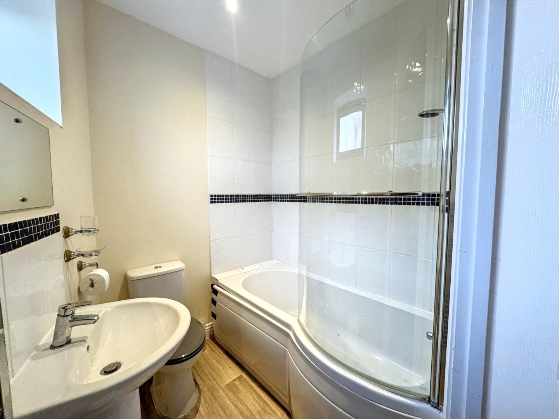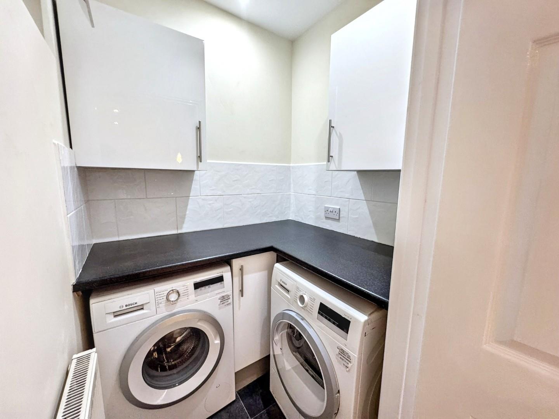Upper Way, Upper Longdon, Upper Longdon
Property Features
- Private Gated Courtyard setting
- Spacious barn conversion
- Three ensuite bedrooms
- Secure parking for 3 cars
- Sought-after Premium Village Location with popular local pub
- 200m walk onto Cannock Chase
- Lovely views to the front
- 10 min drive to Lichfield Cathedral City
- EPC C, Council Tax C
- Pets permitted
Property Summary
Having just been redecorated this superbly presented home offers three bedrooms with ensuites, guest wc, fitted kitchen with appliances and utility.
Full Details
Approach
Set behind electric privacy gates the property offers the following accommodation (all measurements being approximate).
Entrance Hallway
With doors leading to;
Living Room 4.85 x 5.09 (15'10" x 16'8")
Spacious living room with door to front, window to rear and doors leading to Guest WC, Kitchen and Utility.
Space for lounge and dining furniture.
Kitchen 2.14 x 2.81 (7'0" x 9'2")
With a range of fitted storage cupboards, sink and drainer, dishwasher, fridge/freezer, cooker with gas hob and extractor above.
Guest WC
Housing boiler and with WC and wash hand basin.
Utility
Housing washing machine and tumble dryer.
Bedroom 1 3.09 x 3.44 (10'1" x 11'3")
Double bedroom with door to Ensuite.
Ensuite
With walk in double shower, wash hand basin and WC.
Bedroom 2 3.5 x .32 (11'5" x .104'11")
Double bedroom with door to ensuite.
Ensuite
With bath with shower above, wash hand basin and WC.
Bedroom 3 2.35 x 3.32 (7'8" x 10'10")
Double bedroom with door to ensuite.
Ensuite
With suite comprising of shower, wash hand basin and WC.
Outside
Parking for 3 cars.


