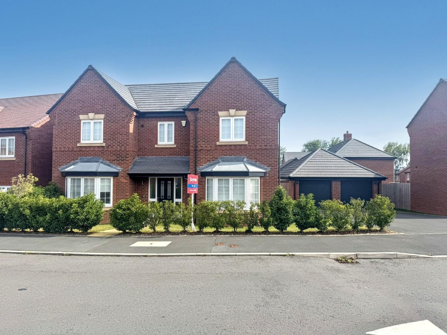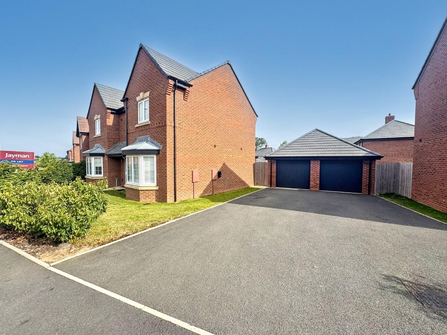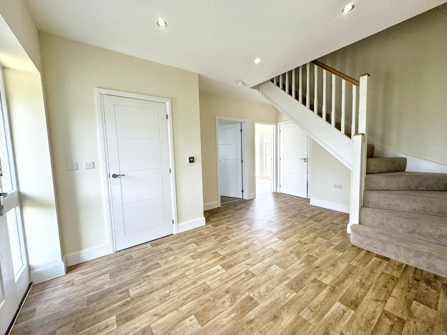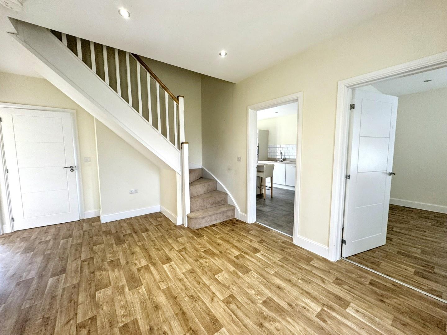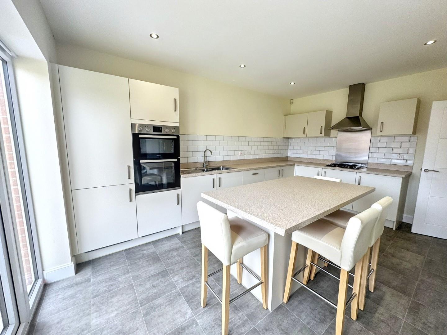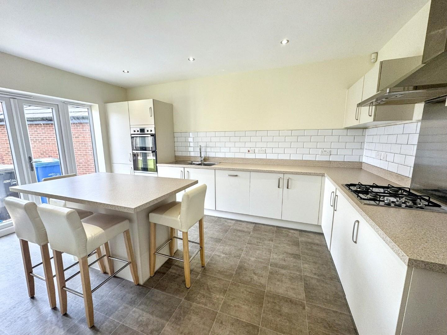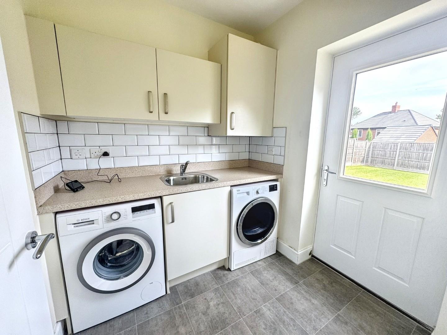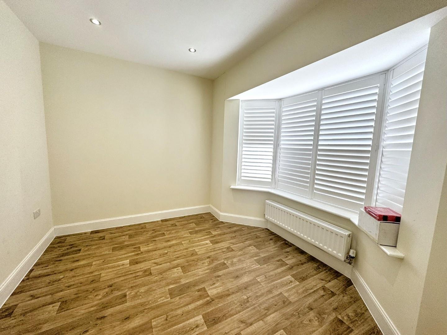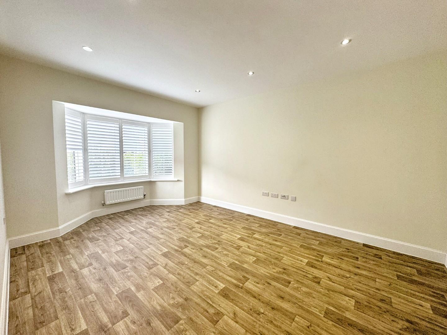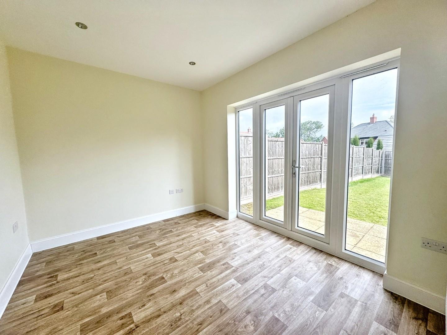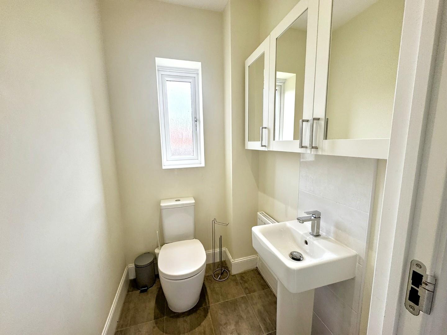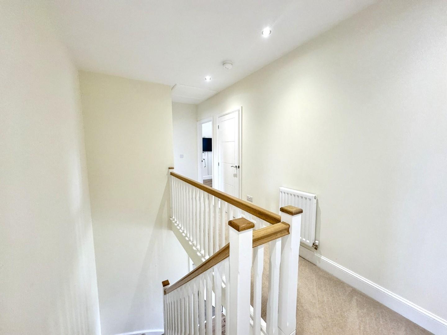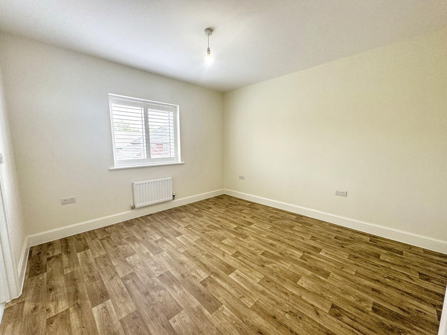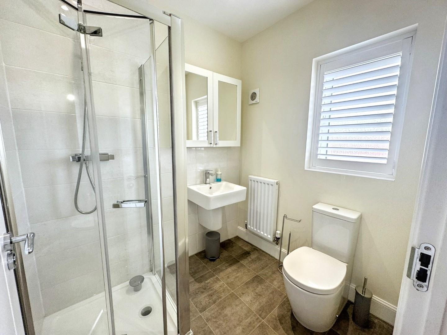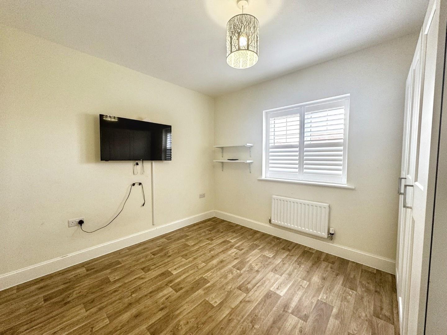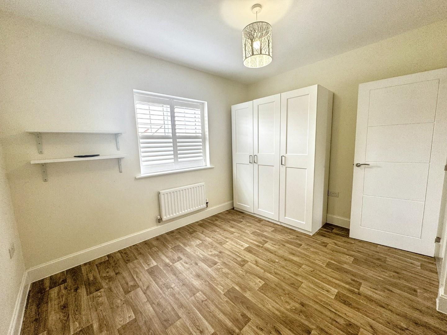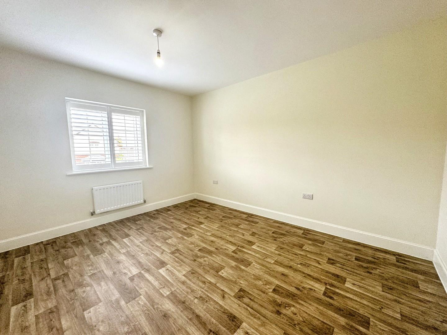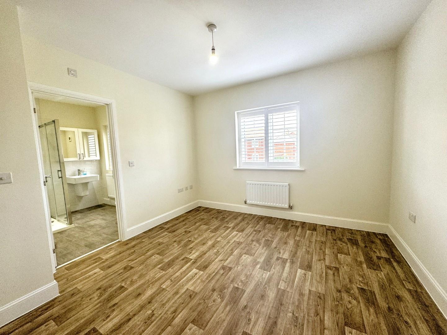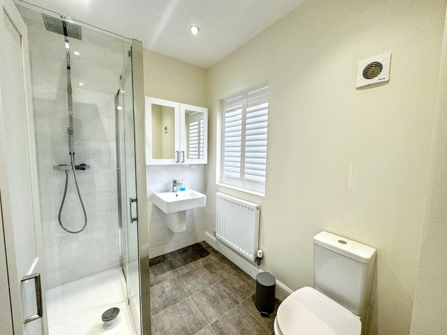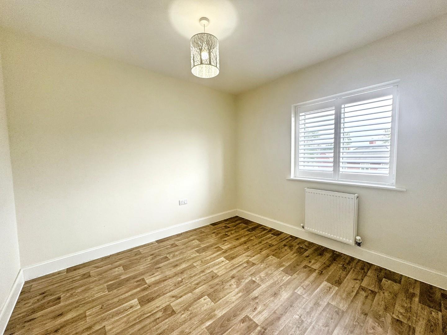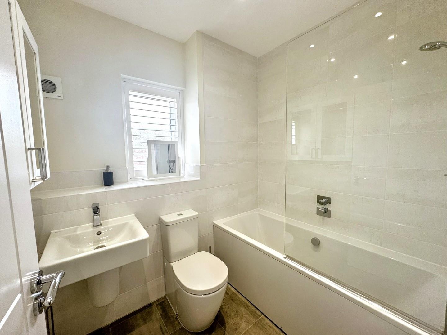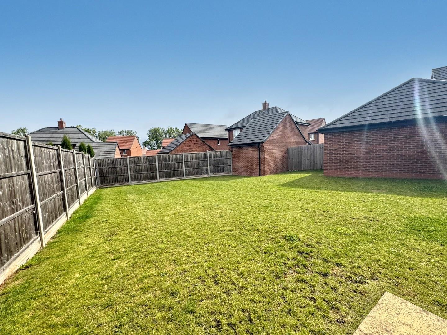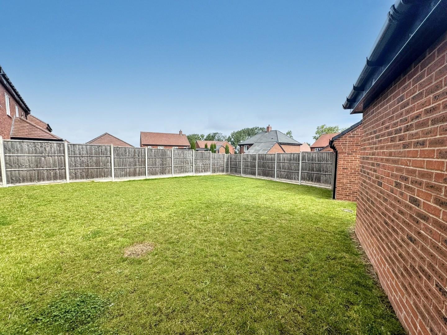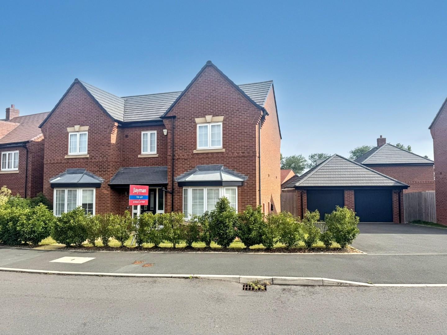Thompson Way, Streethay, Lichfield
Property Features
- Spacious family home
- Available now
- Three reception rooms
- Breakfast Kitchen
- Guest WC
- Utility
- Two ensuites to bedrooms
- Double garage
- Rear Garden
- Electric car charging point
Property Summary
Jayman offer for let this spacious four bedroom detached family home on Thompson Way, Streethay.
Comprising of four good sized bedrooms (two with ensuites), family bathroom, three reception rooms, guest WC, breakfast kitchen, utility , rear garden and double garage.
Full Details
Reception Hallway
Spacious reception hallway with spacious cloak cupboard, stairs to first floor and doors to
Reception Room 1 / Lounge 3.42 x 5.17 into bay (11'2" x 16'11" into bay)
Good sized living room
Reception Room 2 / Sitting Room 3.43 x 2.66 (11'3" x 8'8")
With double doors to rear garden.
Reception room 3 / Office 3.38 x 3.12 (11'1" x 10'2")
Office / Dining Room with window to fore.
Breakfast kitchen 4.69 x 3.41 (15'4" x 11'2")
With a range of storage cupboards, gas hob with extractor above, integral dishwasher , integral fridge/freezer, sink and drainer. Island providing seating / breakfast area.
Utility
With storage cupboards and with washing machine and tumble dryer, with door leading to garden.
Guest WC
With wc and wash hand basin.
First floor
Galley landing with airing cupboard housing megaflow water tank and doors leading to;
Bedroom 3 3.1 x 3.43 (10'2" x 11'3")
With window to fore.
Bedroom 2 4.03 x 3.46 (13'2" x 11'4")
With window to rear and ensuite.
Ensuite has corner shower, wash hand basin and WC.
Bedroom 1 3.3 x 4.03 (10'9" x 13'2")
Window to fore door to ensuite.
Ensuite has double walk in shower, wash hand basin and WC.
Bedroom 4 2.96 x 3.07 (9'8" x 10'0")
With window to rear.
Family bathroom
With bath (shower above) wash hand basin and WC.
Rear Garden
Good sized rear garden.
Double garage
Driveway leading to double garage.


