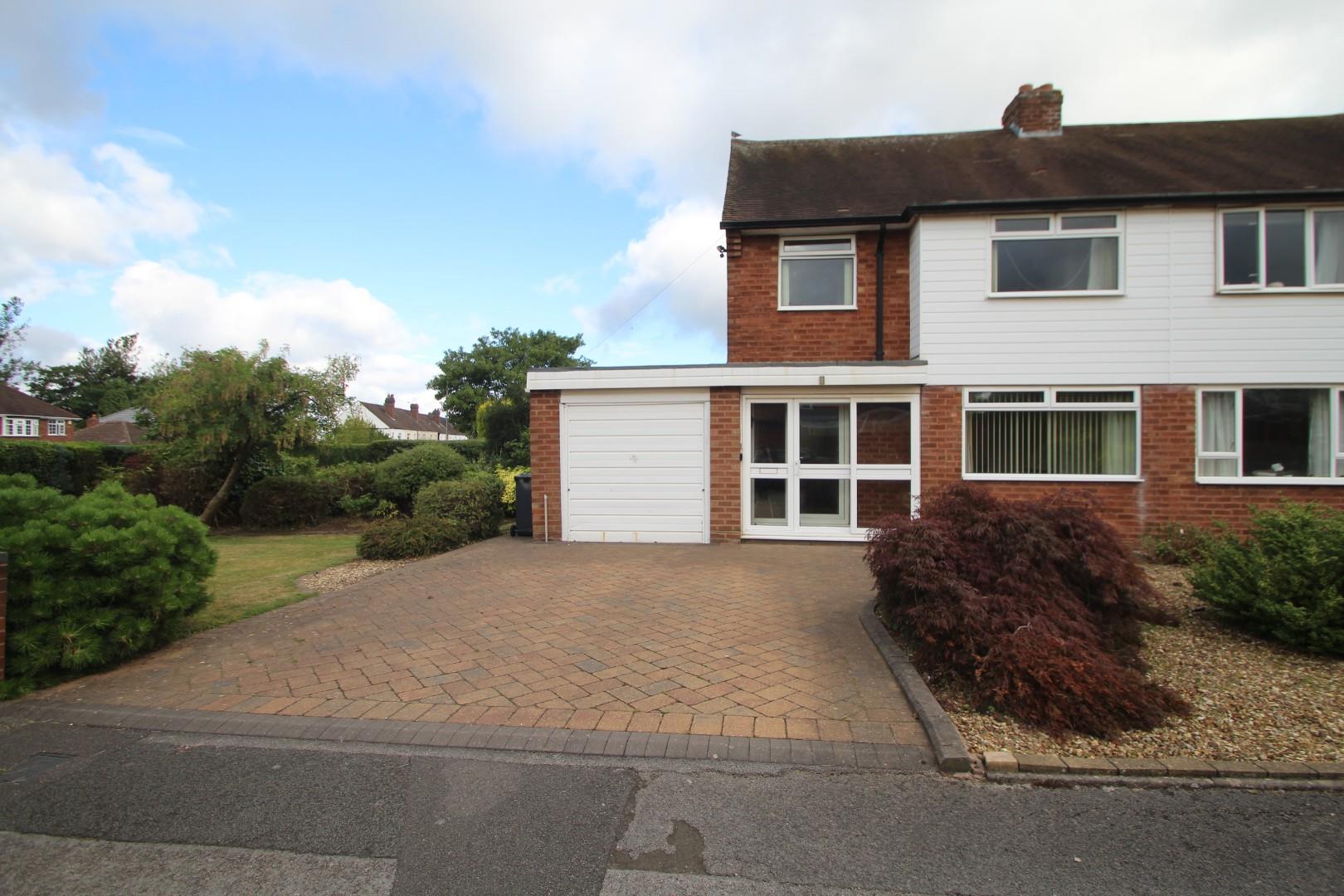Sandringham Drive, Aldridge
Property Features
- ** SUPERB POTENTIAL **
- FREEHOLD
- SPACIOUS CORNER PLOT
- LARGE GARDENS
- TWO RECEPTION ROOMS
- ** EARLY VIEWING ADVISED **
- IDEAL REFURBISHMENT PROJECT
- GARAGE
- NO CHAIN
- GREAT LOCATION
Property Summary
Close to many local amenities, this property offers a fantastic opportunity for further improvement (subject to planning) and is an ideal project. If you are looking for a house to turn into your dream home, call Jayman today and book in to view what this property has to offer.
The property itself very briefly comprises of a porch leading to a hallway, giving access to a lounge, dining room, kitchen, with further access to a guest WC and the garage.
On the first floor, there are 3 bedrooms and a family bathroom.
Externally at the rear, there is a large lawned area with mature trees and patio.
To the front of the property there are plenty of mature trees and shrubs, with lawned area, a large driveway which can easily accommodate several cars, leading to a garage.
Offered with NO CHAIN.
FREEHOLD
Full Details
1 Sandringham Drive
A spacious three bedroom semi detached property with majority double glazing and gas central heating.
It is approached via front driveway with large gardens to the side and offers the following accommodation.
Porch
Enclosed porch leading to Hallway
Hallway
With stairs to first floor and doors leading to;
Lounge
Lounge with large window to fore and double doors leading to Dining Room to rear.
Dining Room
With double doors to rear.
Kitchen
Spacious kitchen with Larder, window to rear and door to side lobby which leads to WC and Garage.
WC
Wc with wash hand basin.
Garage
With up and over door to fore.
First floor
Landing with doors leading to
Bedroom 1
Double bedroom with built in wardrobes and window to fore.
Bedroom 2
Double bedroom with built in wardrobes and window to rear.
Bedroom 3
Single bedroom with window to fore.
Bathroom
With suite comprising of bath with shower above, wash hand basin and wc and Airing Cupboard.
Gardens
Spacious gardens wrapping around the side of the property providing three separate areas which could be used for a small allotment or summer house / home office (subject to planning)
























