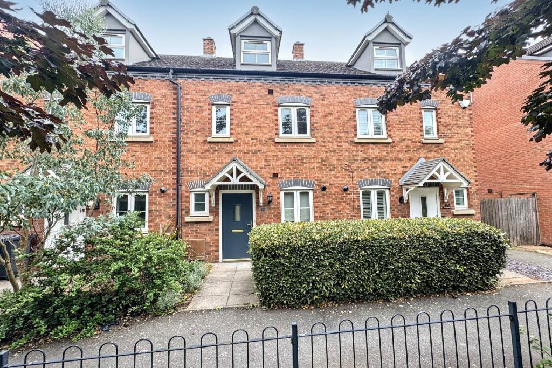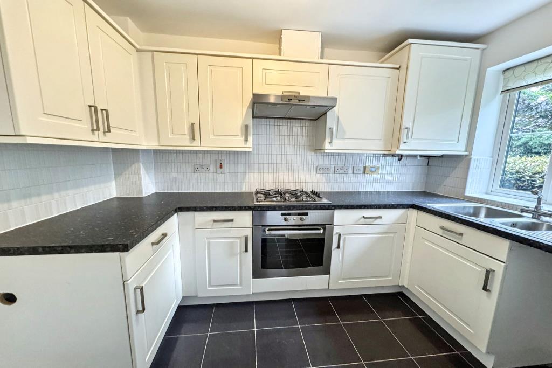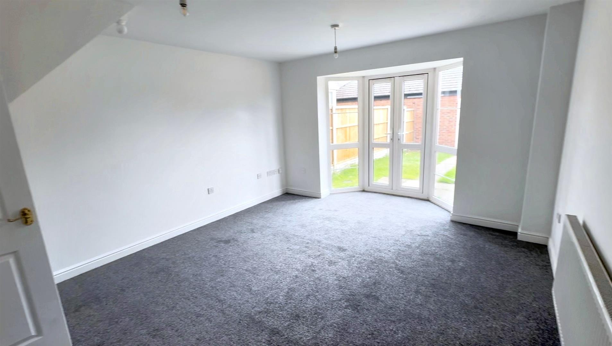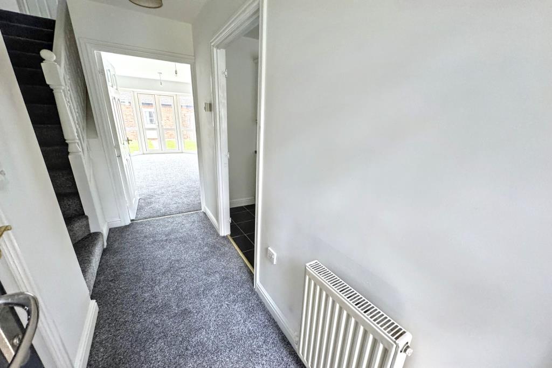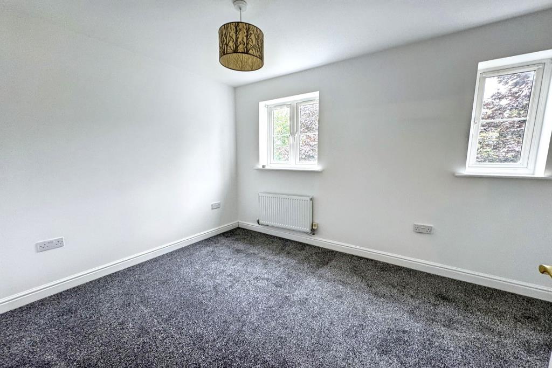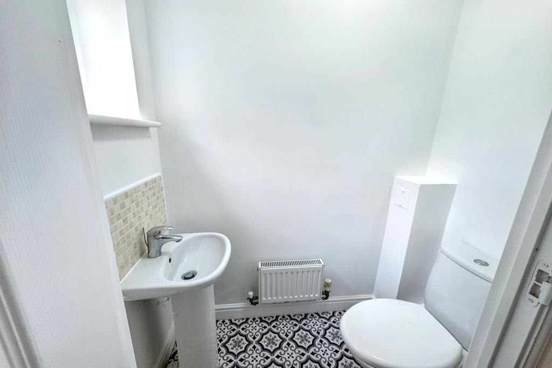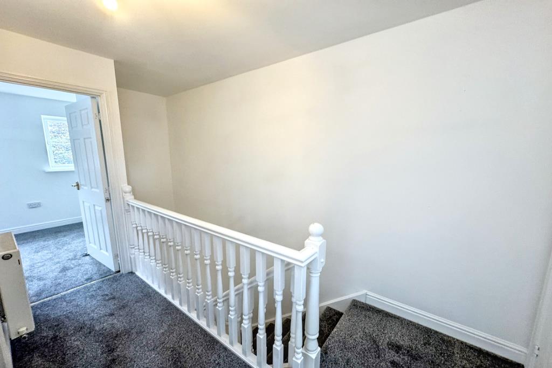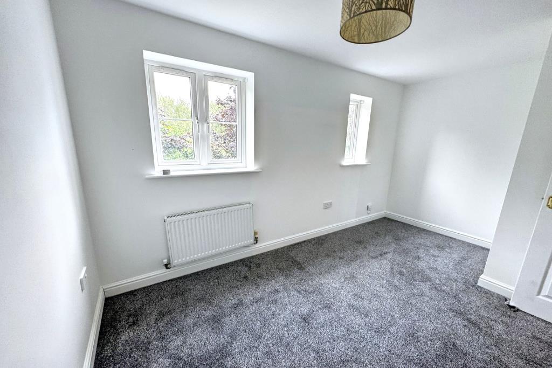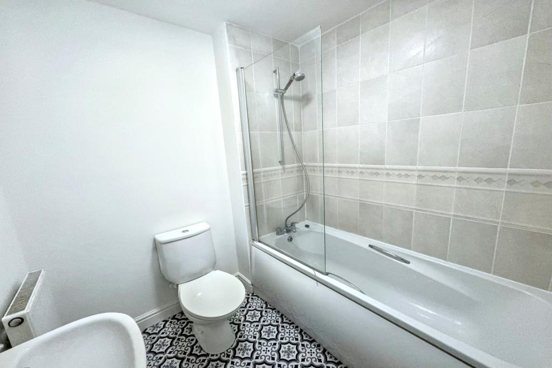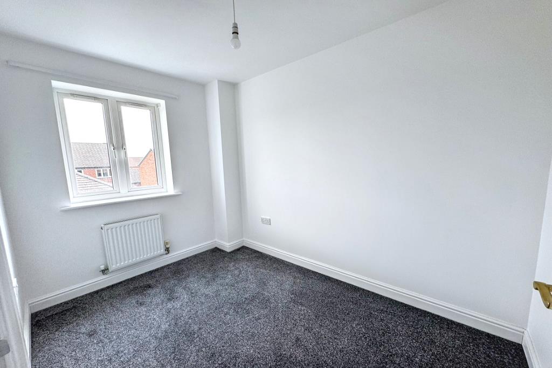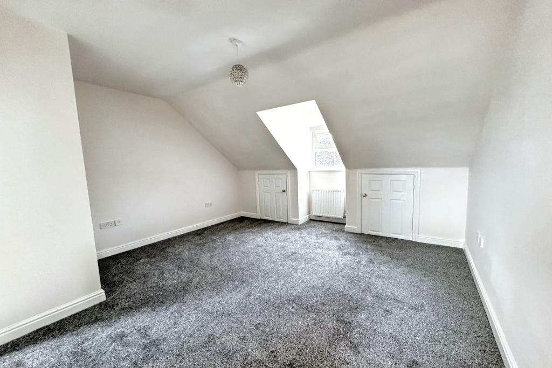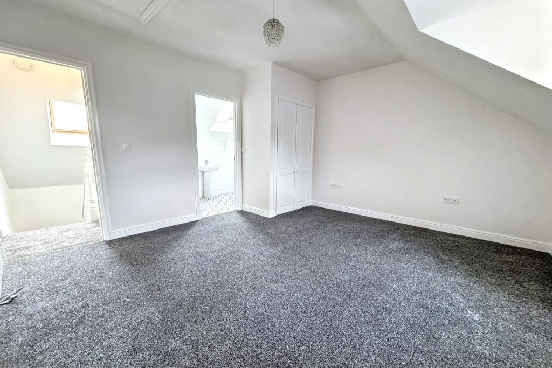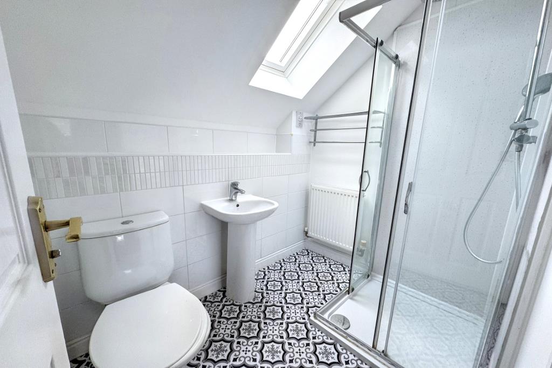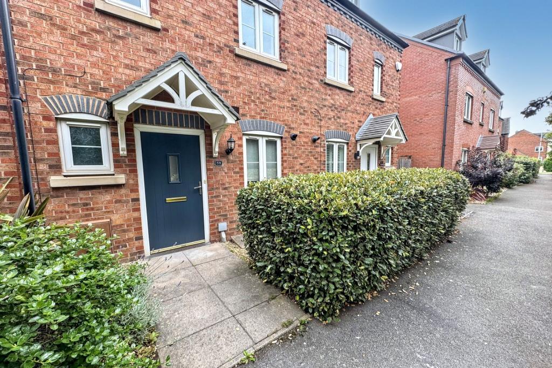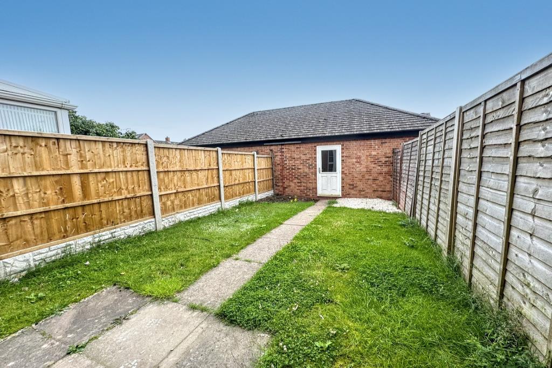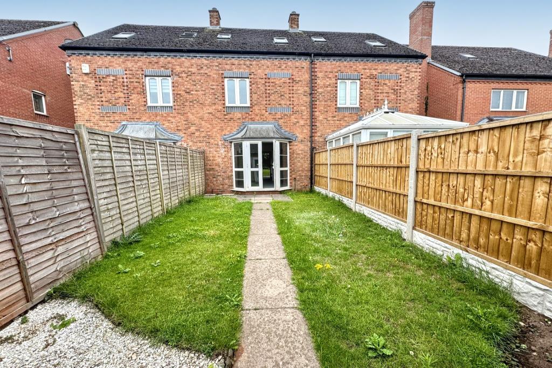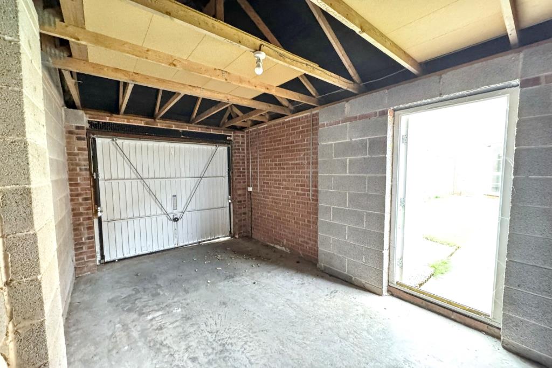Falkland Road, Lichfield, Staffordshire
Property Features
- 3 bed town house
- Master with Ensuite
- Fitted Kitchen
- Lounge
- Bathroom
- Parking to rear
- No chain
- Garage
Property Summary
Full Details
Reception Hall
With doors leading to;
Kitchen 2.90m x 1.89m (9'6" x 6'2")
Fitted with a modern range of white units with wall mounted cabinets, base cupboards and drawers, with work surfaces over inset with a one and a half stainless steel sink and side drainer, and gas hob with extractor unit over. There is an integrated oven and space for washing machine and fridge/freezer. Tiled flooring and splash backs, window to the front, radiator and ceiling light point.
Lounge 4.51m x 3.89m (14'9" x 12'9")
Having radiator, ceiling light point and a French walk-in bay door to the rear.
Guest WC
A white suite comprising wash hand basin, W.C, radiator, ceiling light point, and window to the front.
Landing
With stairs to second floor and doors leading to;
Bedroom 2 2.54m max x 3.89m (8'3" max x 12'9")
With two double glazed windows to the front, radiator and ceiling light point.
Bedroom 3 2.87m x 2.01m (9'4" x 6'7")
Having window to the rear, radiator and ceiling light point.
Bathroom 1.96m x 1.89m (6'5" x 6'2")
Fitted with a modern white suite comprising panelled bath with mixer tap and shower attachment and glazed side screen, W.C and hand wash basin. There is a ceiling light point and radiator.
Top Floor
Master bedroom 4.39m max x 3.45m ma (14'4" max x 11'3" ma)
Having a window to the front with open views, two built-in storage cupboards in eaves, built-in double wardrobe, ceiling light point, loft access point, radiator and door to:
Ensuite
With a tiled shower enclosure, wash hand basin, W.C, tiling to splash backs, ceiling light point, Velux window and radiator.
Outside
To the front there is a small fore garden with pathway leading to the front door.
To the rear is an enclosed garden with lawned areas, gravel and a path leading to door to the garage, with up and over door, power and lighting.
Garage
Single garage to the rear.


