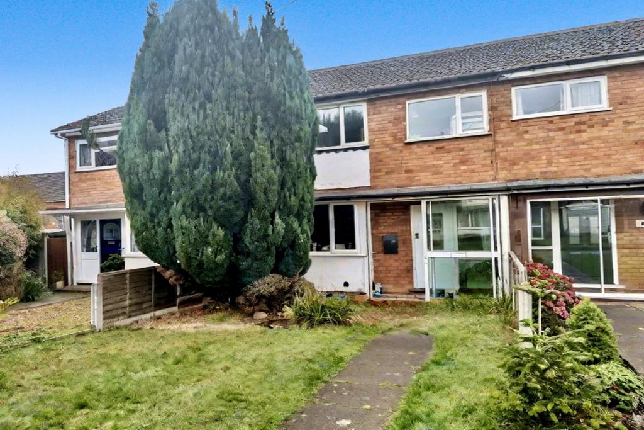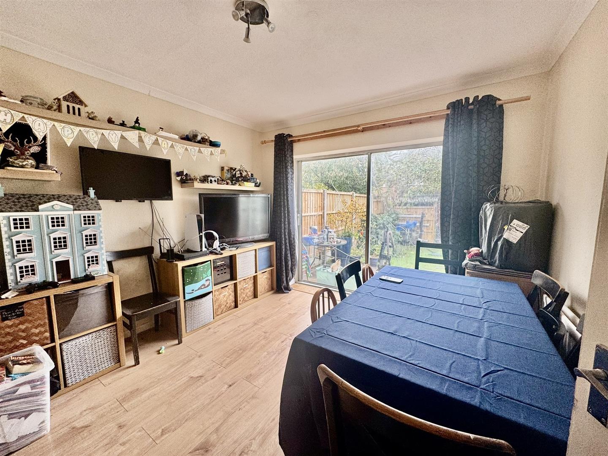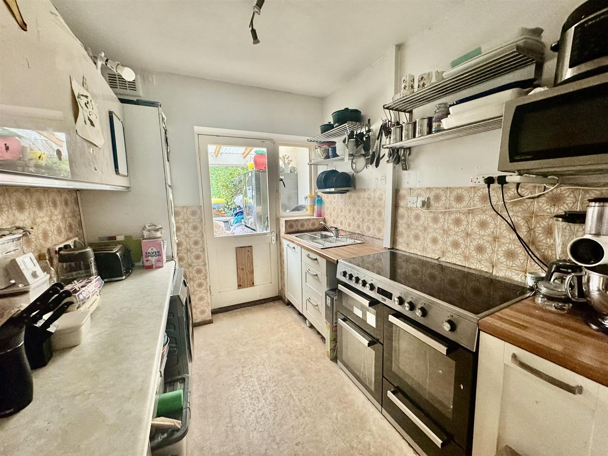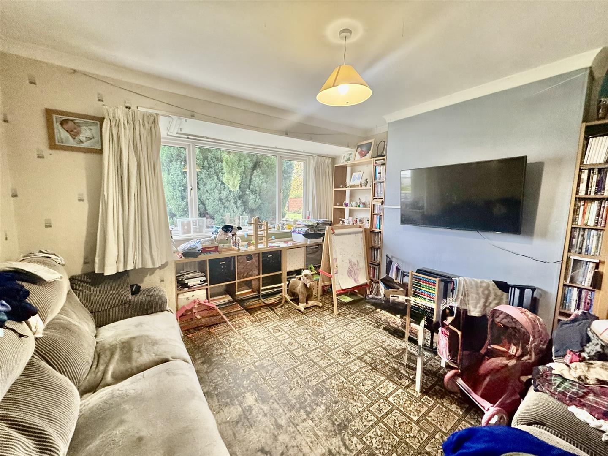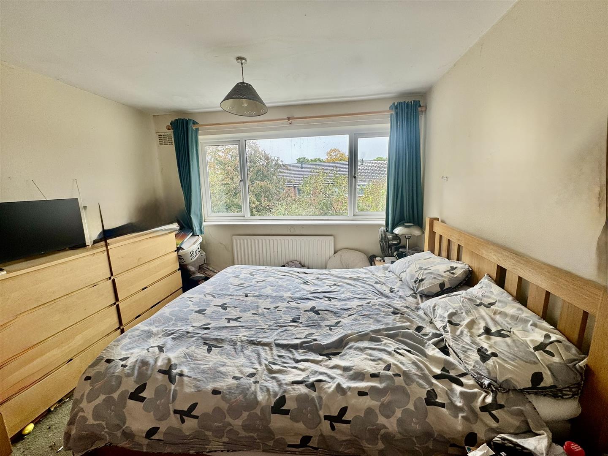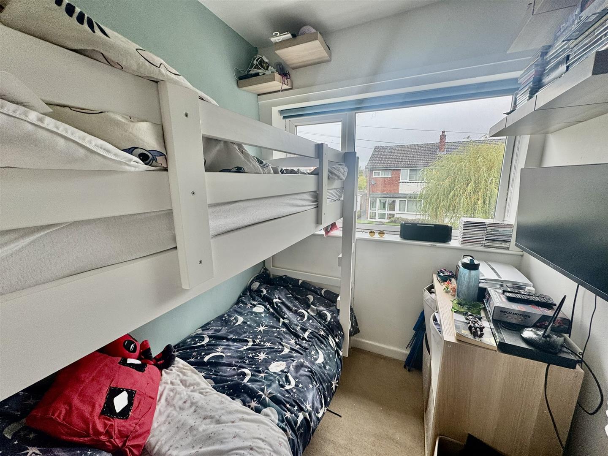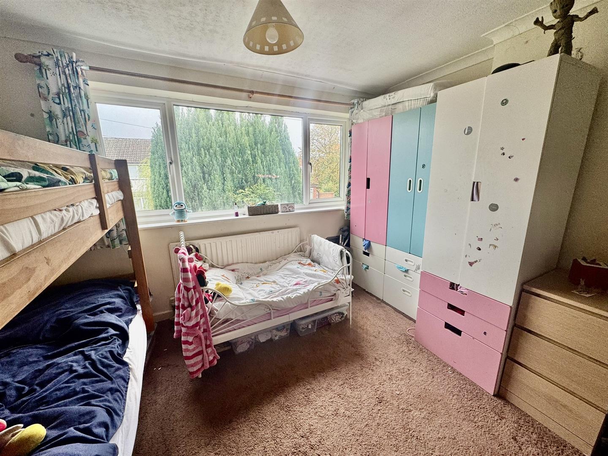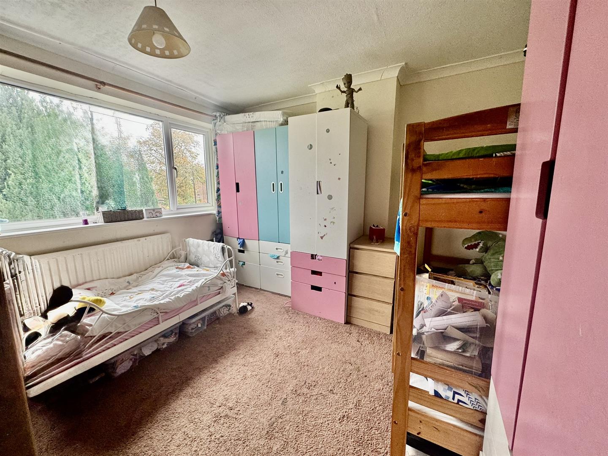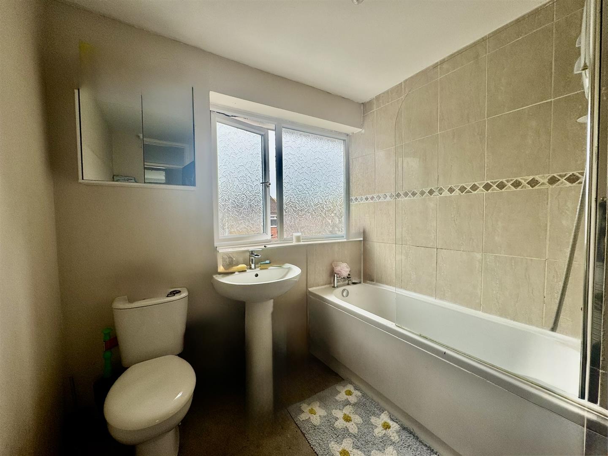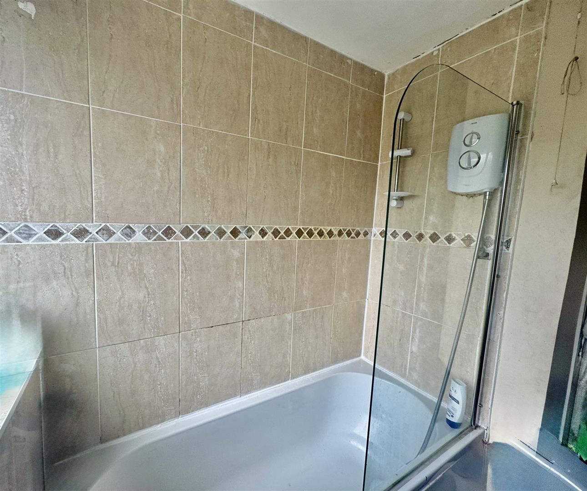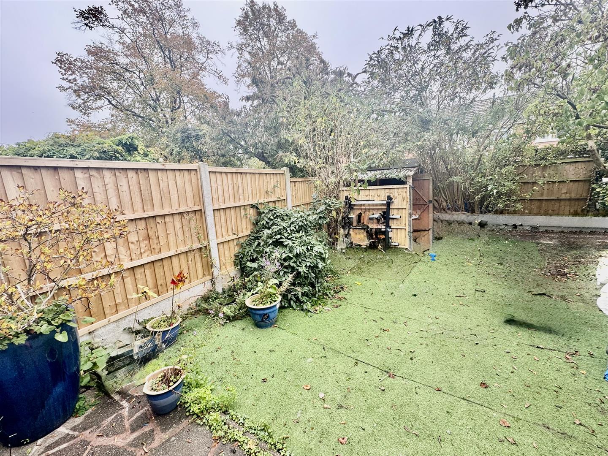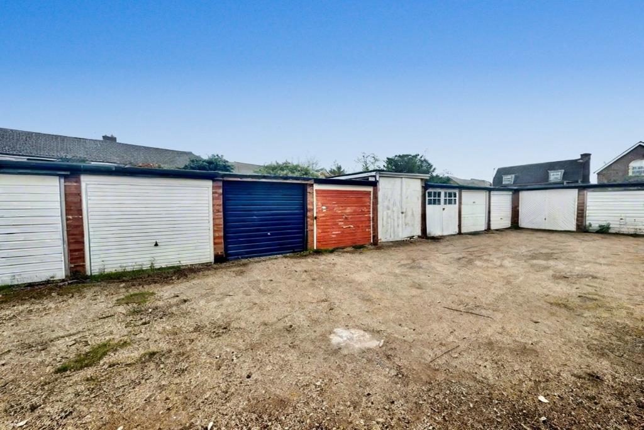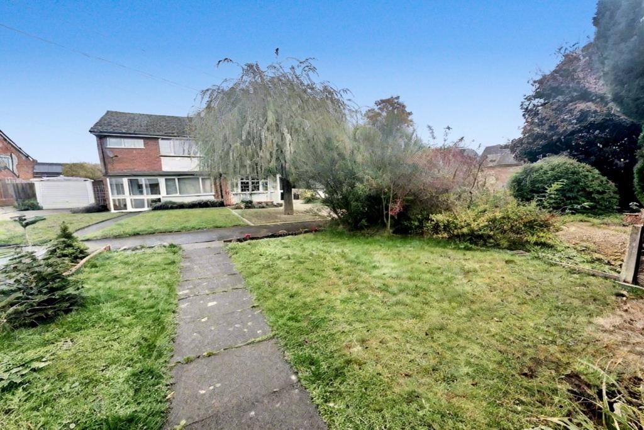Abnalls Croft, Lichfield
Property Features
- Three bedrooms
- Family bathroom
- Living Room
- Dining Room
- Kitchen
- Rear Garden
- Garage
Property Summary
With two spacious receptions rooms, fitted kitchen, three bedrooms and family bathroom and a private rear garden.
Full Details
Approach
Approached via front lawn with pathway leading to porch.
Entrance hall
With stairs to first floor and doors leading to Living Room , Dining Room and Kitchen.
Living Room 3.73 x 4.1 (12'2" x 13'5")
Spacious living room with large window to fore.
Dining Room 3.26 x 3.67 (10'8" x 12'0")
Good sized dining room with sliding doors to rear garden.
Kitchen 2.63 x 2.25 (8'7" x 7'4")
With a range of storage cupboards, sink and drainer, space for appliances. Door to rear lean-to storage room.
Lean to 2.5 x 2.15 (8'2" x 7'0")
With space and plumbing for appliances and door to rear garden.
First floor
Landing with doors leading to;
Bedroom 1 3.69 x 3.31 (12'1" x 10'10")
A spacious double bedroom with large window to rear.
Bedroom 2 3.72 x 3.39 (12'2" x 11'1")
Double bedroom with window to fore.
Bedroom 3 1.84 x 1.82 (6'0" x 5'11")
Single bedroom with window to fore.
Bathroom 2.72 x 2.27 (8'11" x 7'5")
With suite comprising of bath with shower above, wash hand basin and WC with window to rear.
Rear Garden
With patio and lawn area.
Garage
Single garage (*blue door on photo) in separate block opposite.
Lichfield
Located just north of Birmingham, Lichfield is a charming and historic Cathedral City known for its unique blend of heritage and contemporary living. With excellent transport links via both Lichfield City and Lichfield Trent Valley stations, commuting is effortless.
The city boasts an array of independent boutiques, bars, and restaurants, including the acclaimed Michelin-starred ‘Upstairs by Tom Shepherd’. Lichfield also offers an impressive choice of primary and secondary schools, as well as a university campus, making it ideal for families, professionals, and investors alike.
Disclaimer and AML checks
MONEY LAUNDERING REGULATIONS
Should a purchaser(s) have an offer accepted on a property marketed by Jayman, they will need to undertake an identification check and asked to provide information on the source and proof of funds. This is done to meet our obligation under Anti Money Laundering Regulations (AML) and is a legal requirement. We use a specialist third party service together with an in-house compliance team to verify your information. The intending purchaser(s) will be asked to pay a non-refundable compliance fee of £30.00 inc. VAT per buyer for these checks and will be required to be paid in advance when an offer is agreed and prior to a sales memorandum being issued.
1: These particulars do not constitute part or all of an offer or contract.
2: The measurements indicated are supplied for guidance only and as such must be considered incorrect.
3: Potential buyers are advised to recheck the measurements before committing to any expense.
4: Jayman has not tested any apparatus, equipment, fixtures, fittings or services and it is the buyers interests to check the working condition of any appliances.
5: Jayman has not sought to verify the legal title of the property, and the buyers must obtain verification from their solicitor.
Looking to sell your home?
Our dedicated team is here to make the process smooth, stress-free, and successful.
We pride ourselves on exceptional customer service, guiding you every step of the way with clear communication, expert advice, and a personalized approach tailored to your needs.
Our top priority is to help you achieve the highest possible price for your property, using strategic marketing, local market expertise, and skilled negotiation. Trust us to deliver results with care, professionalism, and your best interests at heart. For a free valuation please contact us.


